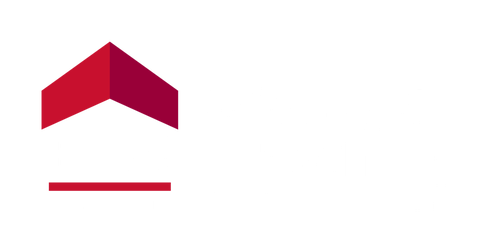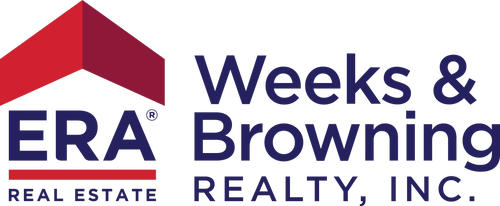


Listing Courtesy of: MONTGOMERY AREA / ERA Weeks & Browning Realty, Inc. / Jean Forbus
1412 Wildlife Way Prattville, AL 36066
Active
$489,900
Description
MLS #:
576271
576271
Lot Size
0.27 acres
0.27 acres
Type
Single-Family Home
Single-Family Home
Year Built
2021
2021
County
Autauga County
Autauga County
Community
McClain Landing
McClain Landing
Listed By
Jean Forbus, ERA Weeks & Browning Realty, Inc.
Source
MONTGOMERY AREA
Last checked Jul 1 2025 at 6:19 PM GMT+0000
MONTGOMERY AREA
Last checked Jul 1 2025 at 6:19 PM GMT+0000
Bathroom Details
Interior Features
- Breakfast Bar
- Double Vanity
- Garden Tub/Roman Tub
- Linen Closet
- Pot Filler
- Programmable Thermostat
- Pull Down Attic Stairs
- Separate Shower
- Vaulted Ceiling(s)
- Walk-In Closet(s)
- Window Treatments
- Laundry: Dryer Hookup
- Laundry: Washer Hookup
- Dishwasher
- Disposal
- Double Oven
- Gas Range
- Gas Water Heater
- Microwave
- Plumbed for Ice Maker
- Range Hood
- Refrigerator
- Tankless Water Heater
- Windows: Blinds
- Windows: Double Pane Windows
Subdivision
- Mcclain Landing
Lot Information
- City Lot
- Sprinklers In Ground
- Subdivision
Property Features
- Fireplace: 1
- Fireplace: Gas
- Fireplace: One
- Fireplace: Ventless
- Foundation: Slab
Heating and Cooling
- Heat Pump
- Ceiling Fan(s)
- Central Air
- Electric
Pool Information
- Community
- Pool
Homeowners Association Information
- Dues: $650
Flooring
- Carpet
- Tile
- Wood
Exterior Features
- Roof: Ridge Vents
Utility Information
- Utilities: Electricity Available, High Speed Internet Available, Natural Gas Available, Water Source: Public
- Sewer: Public Sewer
- Energy: Windows
School Information
- Elementary School: Daniel Pratt Elementary School
- Middle School: Prattville Junior High School,
- High School: Prattville High School
Parking
- Attached
- Garage
Living Area
- 3,135 sqft
Location
Disclaimer: Copyright 2025 Montgomery Area Association of Realtors. All rights reserved. This information is deemed reliable, but not guaranteed. The information being provided is for consumers’ personal, non-commercial use and may not be used for any purpose other than to identify prospective properties consumers may be interested in purchasing. Data last updated 7/1/25 11:19




This thoughtfully designed floor plan offers three separate sleeping areas for added privacy: a front bedroom with a full bath, two additional bedrooms with a shared bath at the rear, and a spacious master suite tucked away on the opposite side. The master retreat includes a coffered ceiling, double vanities, separate tiled shower, garden tub, private water closet, linen closet, and a large walk-in closet. Upstairs is large bonus room, full bath, and walk-in closet. The fantastic home is located on a premium corner lot, full privacy fence, covered back patio, roof gutters, irrigation system, 3 car garage, and is move-in ready for its next owner!